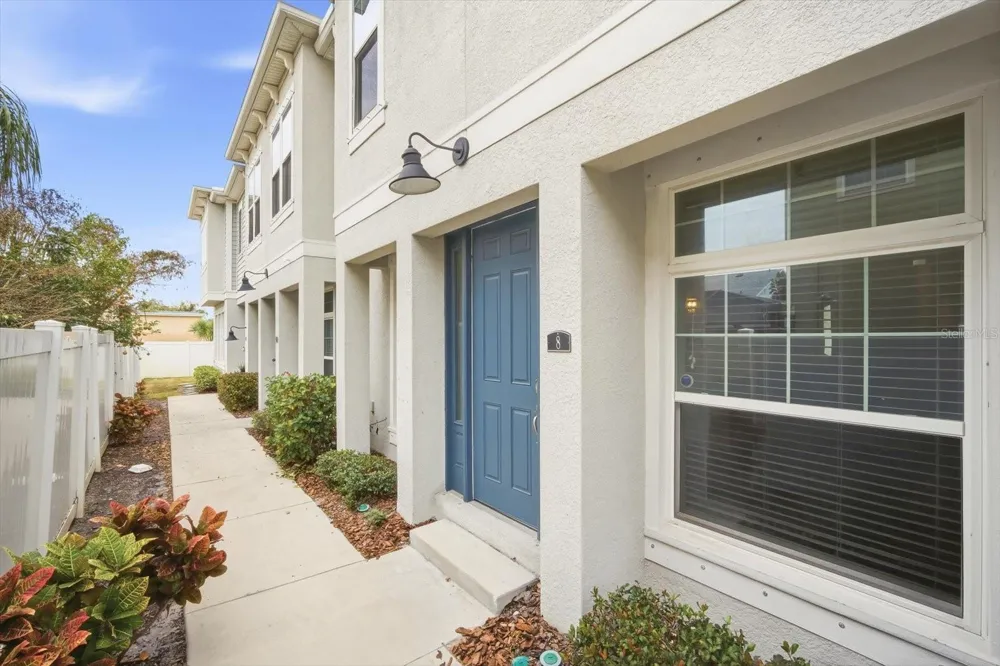One or more photo(s) has been virtually staged. If you’ve been waiting for something that truly feels special in the heart of Tampa, this is it. This beautifully updated townhome offers three spacious bedrooms, a two-car garage, and the kind of thoughtful layout that just makes sense for everyday living.
From the moment you walk inside, you can feel the care and intention that went into every upgrade. The first floor welcomes you with an open, airy living space that flows effortlessly from the stunning kitchen to the dining area and into the living room — perfect for entertaining or simply enjoying a quiet night at home. The kitchen is truly the heart of the home, featuring beautiful cabinetry, granite countertops, a gas range, a generous island for gathering, and a pantry for extra storage. A convenient half bath downstairs adds to the smart and functional layout.
Brand-new hardwood floors instantly elevate the space and create a warm, seamless flow throughout, and you’ll appreciate that there is no carpet anywhere in the home — giving it a clean, modern feel while making maintenance simple. Natural light pours in, highlighting the elegant finishes and thoughtful details at every turn.
Upstairs is where comfort meets convenience. All three bedrooms are spacious and filled with beautiful natural light. The primary suite feels like a true retreat, complete with a tray ceiling that adds architectural charm and dimension. The ensuite bath offers a soaking tub, a walk-in shower, and plenty of counter space, along with a large walk-in closet thoughtfully positioned outside of the bathroom. The two secondary bedrooms are generously sized and versatile, perfect for guests, a home office, or whatever your lifestyle calls for. The laundry room is also located upstairs — exactly where you need it — making daily routines that much easier.
The two-car garage provides ample space for both parking and additional storage, adding even more practicality to this already well-designed home.
This home strikes that rare balance of polished and welcoming. Tucked into one of the most convenient and loved pockets of the city, you’re just minutes from Hyde Park Village, SoHo, Downtown Tampa, Water Street, and the iconic Bayshore Boulevard. Morning coffee runs, dinner reservations, sunset walks along the water, Lightning games — it’s all right at your fingertips. With quick access to Kennedy Boulevard and Dale Mabry Highway, getting anywhere in the city is effortless. Refined yet comfortable, updated yet timeless, this home offers a lifestyle that’s as vibrant as Tampa itself!



