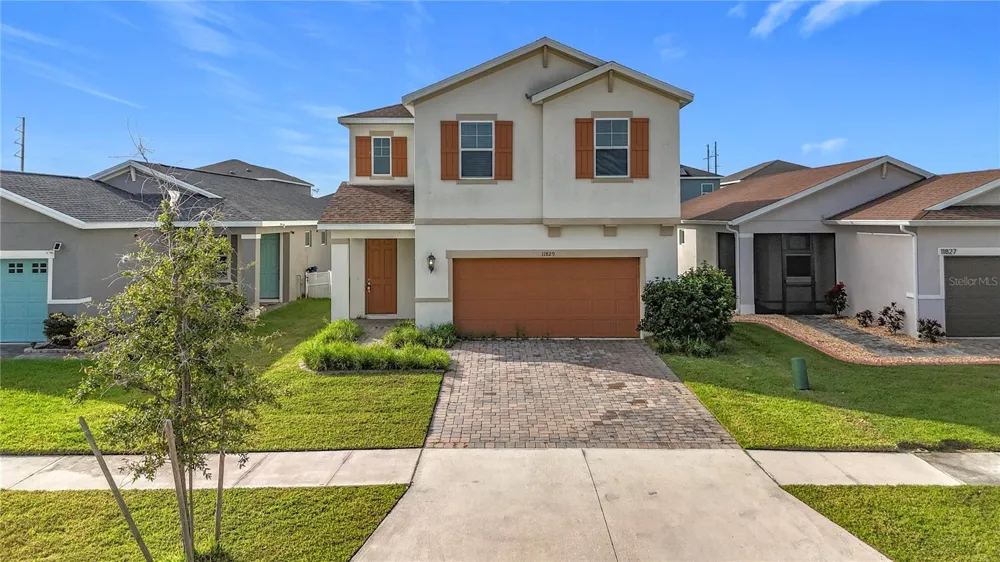Welcome to modern Florida living at its finest. This beautiful two-story home, built in 2021, combines stylish design with thoughtful functionality to create a space that’s both sophisticated and comfortable. With 1,738 square feet, 3 bedrooms, and 2.5 bathrooms, every inch of this residence has been crafted for today’s lifestyle.
Inside you immediately notice the bright, open-concept layout—a perfect balance of form and flow. Sunlight pours through generous windows, illuminating the tasteful finishes, neutral tones, and smart design that make this home feel fresh, airy, and inviting. The modern kitchen is the centerpiece of the main living area, offering sleek cabinetry, quality appliances, and plenty of prep and storage space—ideal for both weekday dinners and weekend entertaining.
Upstairs, enjoy a comfortable owner’s suite with a private ensuite bath, along with two additional bedrooms that provide flexibility for family, guests, or a home office. The inside laundry room and ample storage throughout make everyday living as convenient as it is enjoyable.
Outside, the custom paver driveway welcomes you home, while the large backyard offers endless possibilities for play, relaxation, or your dream outdoor living space. Situated in Flood Zone X—meaning no flood insurance is required—this home provides peace of mind along with great style.
Located in the heart of Riverview, you are close to everything—shopping, dining, top-rated schools, and easy access to Tampa Bay’s vibrant lifestyle.
Beautifully maintained and move-in ready, this home is an exceptional opportunity to live where comfort and convenience meet modern Florida design.



