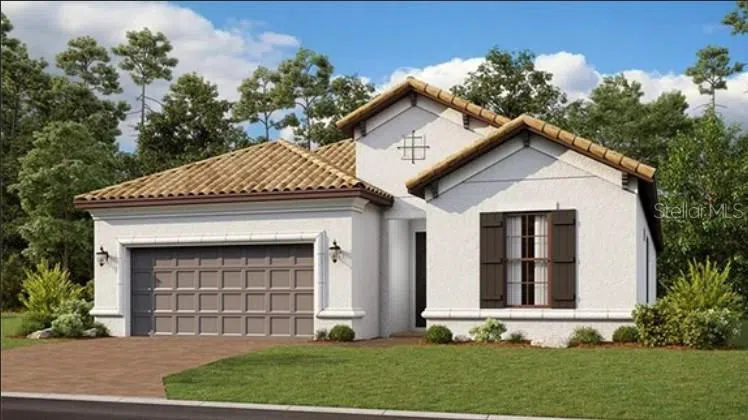Under Construction. Built specifically for age restricted 55+ communities. MLS#A4532728 The Azzurro floor plan is a 1,923 sq. ft. one-story home with 3 bedrooms, 2 bathrooms, study, and a 2-car garage that brings spacious living areas and the welcoming comfort that modern homeowners desire. Enter through the foyer into the expansive gathering room, passing by the secondary bedroom, bathroom, study, and hallway leading to the laundry room. The central living area is overlooked by the beautifully appointed designer kitchen and dining area. This space is also complemented by an outdoor living section, as the lanai lays at the back of the home. Beyond the gathering room, you'll find your striking owner's suite, fitted with an owner's bath that showcases with a dual-sink vanity, spacious shower, and large walk-in closet! Structural options include: 4' Garage ext., kitchen island knee wall cabinets at island, gourmet kitchen, study with French doors, primary bay window, covered extended lanai, outdoor kitchen pre-plumb



